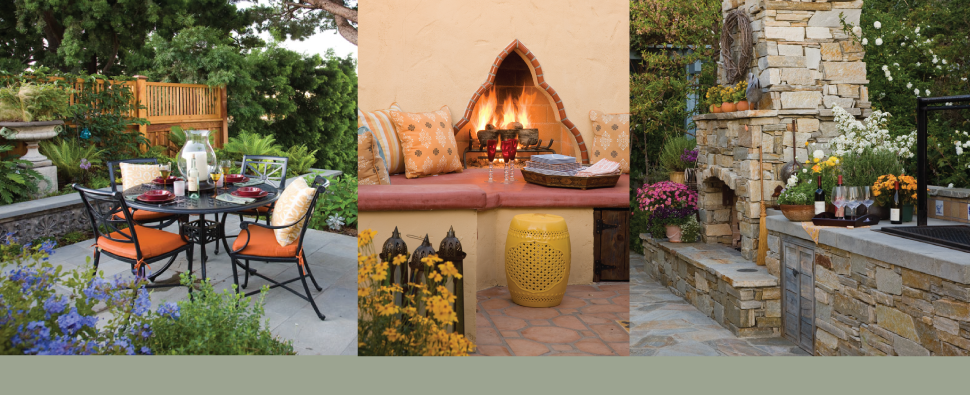I have designed quite a few outdoor kitchens, and I will admit that I have my own favorites amongst them. This is one of them- it is a simple barbecue island but the difference is in the details (as always, right?) and I love the details on this island!
Hopefully it shows in the photos that the island curves slightly. It is built to be dual purpose- not only is it a barbecue, it is also a retaining wall. The garden space here is very small, so I had to use every trick up my sleeve to max out the amount of outdoor living we could squeeze into the space while still leaving room for plenty of plants (if you don’t save room for the plants, no outdoor space will ever feel all that relaxing and comfortable).
I also just adore the materials: a poured-in-place concrete counter, stained a dark chocolate brown and sealed with an epoxy sealer for that hard-as-glass look, Syzygy tile mosaics just under the counter, and a clean smooth stucco on the sides. The paving that you can see just a little is a colored concrete that has a top cast finish to give it that sandy look.
You all know that I really believe that outdoor living is the way to go in San Diego, and this garden is just such a great example of how you can fit a lot of it into a small space. We found room for an outdoor diningroom, the barbecue island, a fire pit (which I might post for you soon….) with its own lounge area, a hot tub with its own little patio, and there is still room to wander around the garden, grow a few citrus, and let the dogs out into a dog run. Not bad, right?
Want to see what it looked like before? The before photo is at the end- take a look! And thank you to JCMS Landscape, who built the project! I have a few more photos of it up on an ideabook on Houzz, you can see them here.
 |
| Before we started- lawn and a tiny patio |
Wiseman, the Principal, has been a San Diego landscape designer
for the past ten years. Find out more at www.sageoutdoordesigns.com







